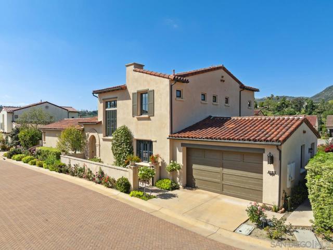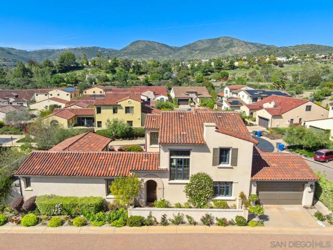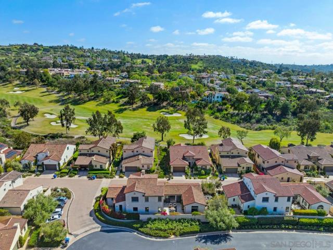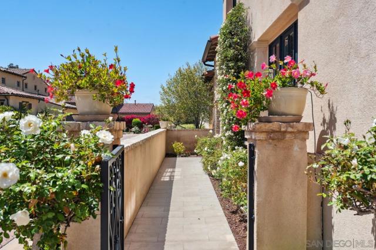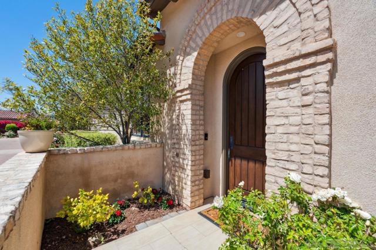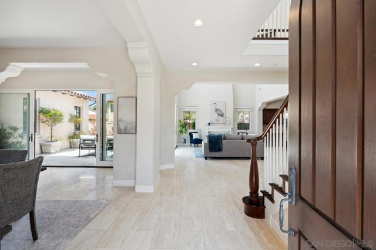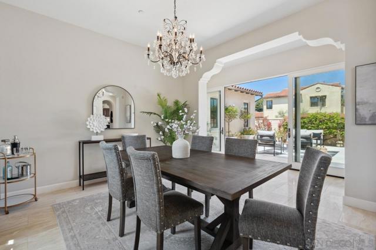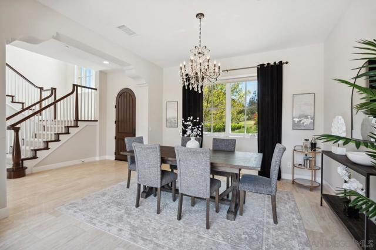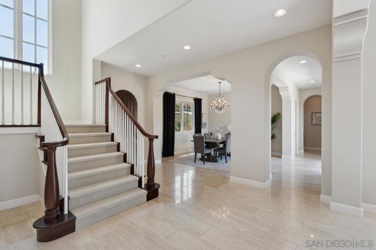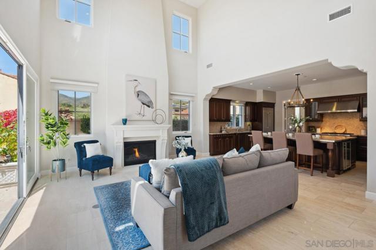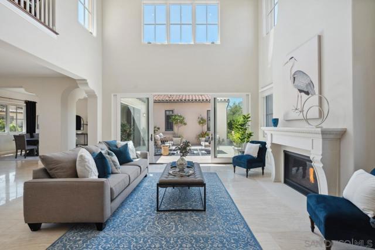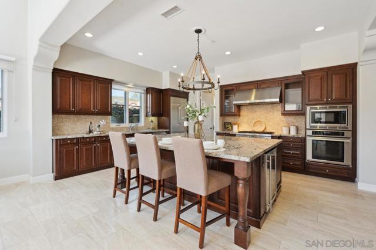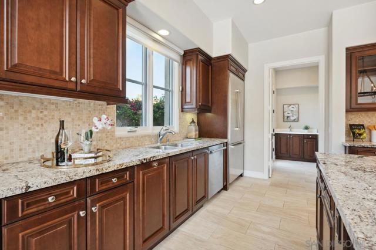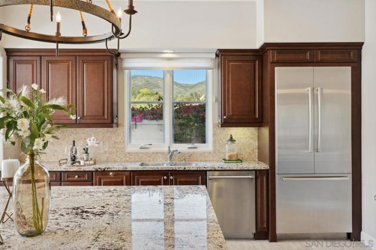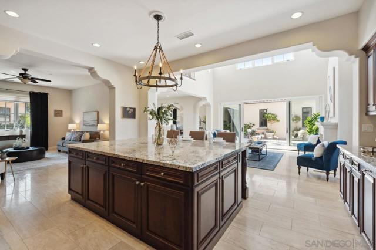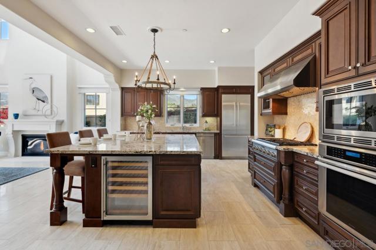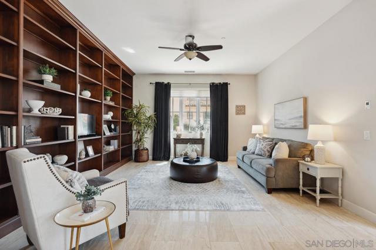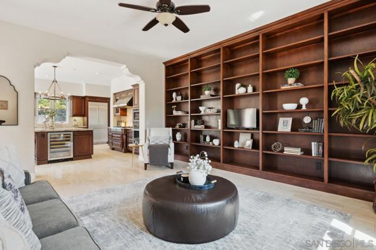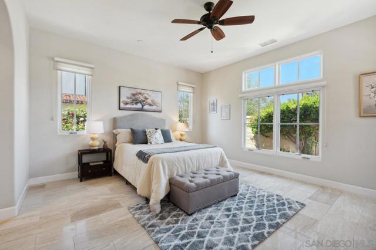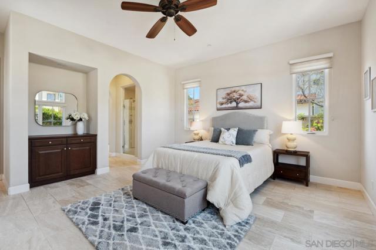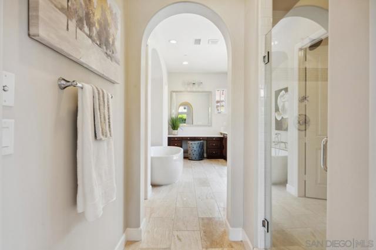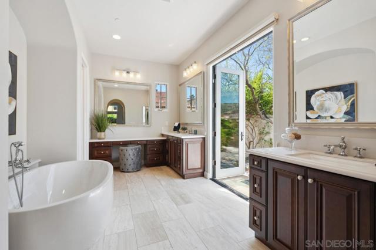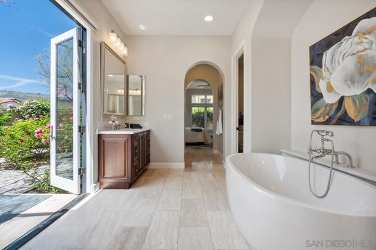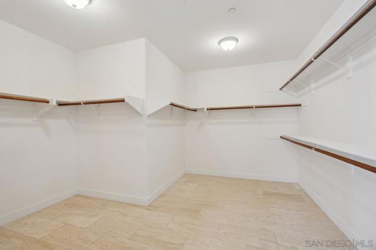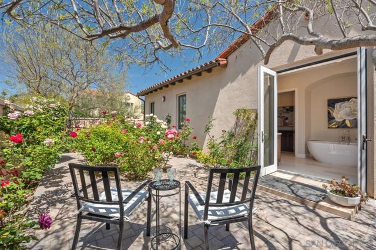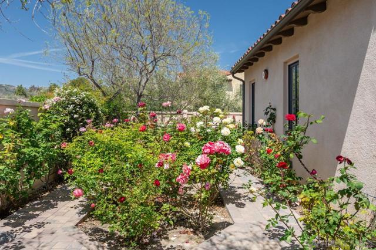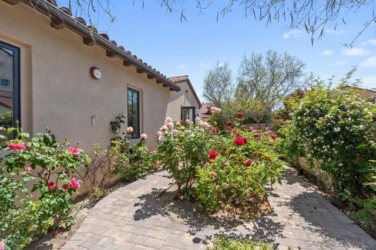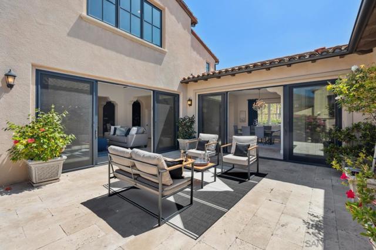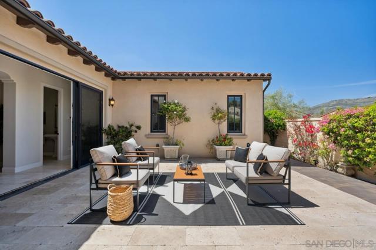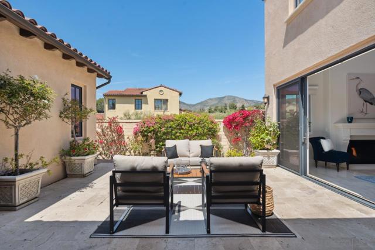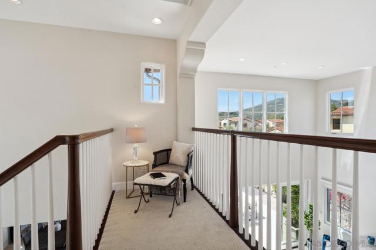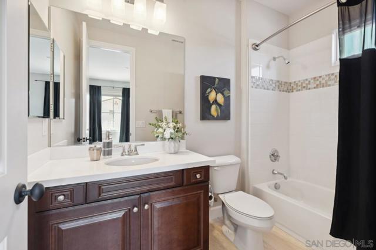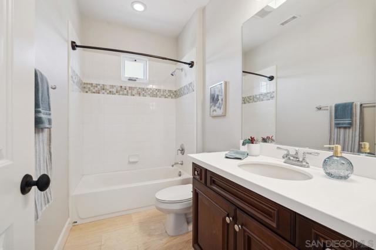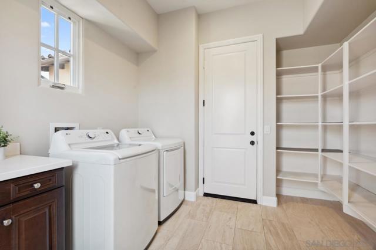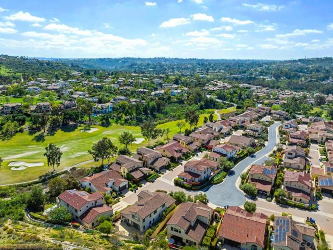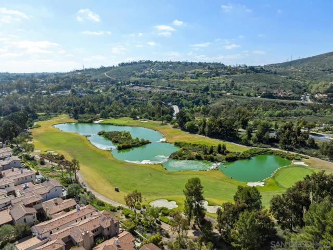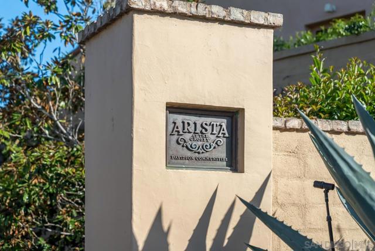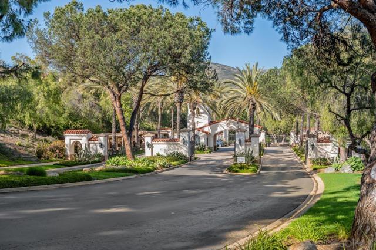8155 Lazy River Rd
8155 Lazy River Rd
Description
Nestled on a private corner lot within the prestigious gates of Crosby Estates, this beautifully appointed 3-bed, 3.5-bath home offers luxury and comfort throughout. The expansive great room features soaring ceilings, a cozy fireplace, and sliding glass doors opening to a serene courtyard—perfect for entertaining or relaxing. Another set of doors off the formal dining area enhances the seamless indoor/outdoor flow. The main-level primary suite boasts a spa-like bath with soaking tub, glass shower, dual vanities, and a large walk-in closet. Step outside into a tranquil rose garden—a private retreat. The den/family room features custom built-ins, ideal for a library or media space. A chef’s kitchen shines with a large island, top-tier stainless appliances, ample cabinetry, and generous storage. An indoor laundry room doubles as a walk-in pantry with a utility sink, while the attached two-car garage includes built-in cabinetry and a freestanding freezer. Upstairs offers two spacious en-suite bedrooms, one with peek-a-boo mountain views. Additional highlights: travertine floors, new carpeting, and multiple outdoor sitting areas—including a garden nook off the primary suite and secluded reading spots. Enjoy The Crosby’s 24-hour guard-gated community with lakes, parks, trails, and optional club membership offering dining, golf, fitness, pool, and courts. The Crosby provides an exceptional lifestyle, offering an 18-hole premiere golf course, a clubhouse, a driving range, a modern sports center, a swimming pool/spa, 4 tennis courts and restaurants. Various membership levels are available and are required to access these exclusive amenities.

Send us a message
01494271
(858) 663-6788
Location Map
2,350,000
8155 Lazy River Rd, San Diego CA 92127
92127 - Rancho Bernardo

- DRE# 01494271
-
Compass is a real estate broker licensed by the State of California and abides by Equal Housing Opportunity laws. License Number 01527365. All material presented herein is intended for informational purposes only and is compiled from sources deemed reliable but has not been verified. Changes in price, condition, sale or withdrawal may be made without notice. No statement is made as to accuracy of any description. All measurements and square footage are approximate.
https://www.instagram.com/jennblake.realestate/
https://www.linkedin.com/in/jennblakerealestategroup
https://www.youtube.com/user/JennBlakeRealEstate

